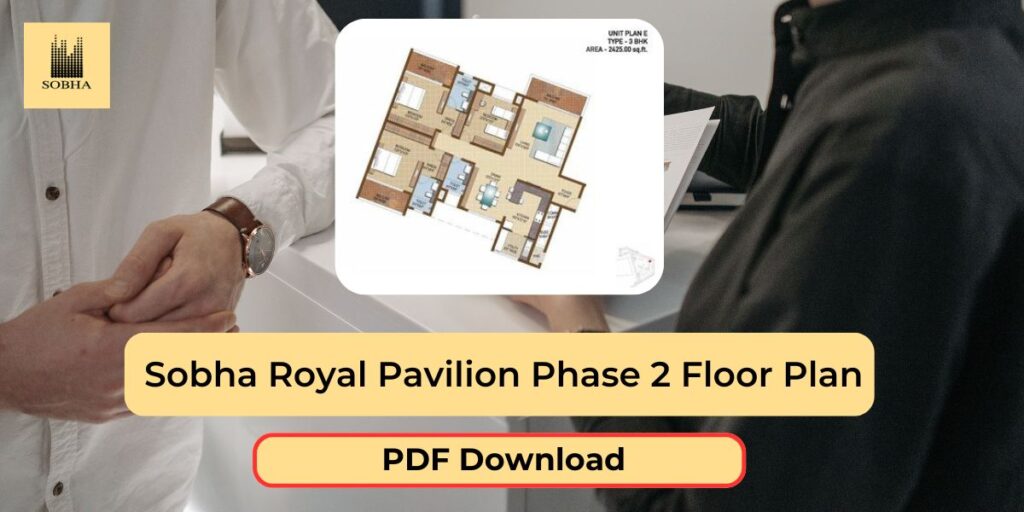
Sobha Royal Pavilion Phase 2 Floor Plans
Sobha Royal Pavilion Phase 2 is the next phase of the luxurious residential project by Sobha. This phase will see the construction of the next 2 wings in the same location as the first phase. The project will offer a range of luxurious apartments, including 2, 3, and 4 BHK configurations. The starting area for these apartments is 1383 Sq. Ft., providing ample space for comfortable living.
Sobha Royal Pavilion Phase 2 is designed to offer residents an exceptional lifestyle experience. The project will feature world-class amenities and facilities, such as a swimming pool, clubhouse, gym, and landscaped gardens. Residents will also enjoy easy access to major highways and other key locations in the city.
If you are looking for a luxurious and comfortable home in Bangalore, Sobha Royal Pavilion Phase 2 is an excellent choice. The project offers a perfect blend of modern amenities and a serene living environment.
Note: If you have any further queries specific to the apartment types, please contact our sales team or visit our sales office. They will be happy to guide you through the available options and help you choose the perfect home for your family.

